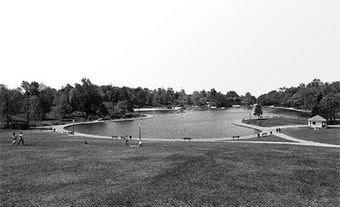
McCarter Nairne
McCarter Nairne was a Vancouver-based firm of architects and engineers. This long-lived design firm was founded by John Y. McCarter (b at Victoria, BC 12 Aug 1886; d at Vancouver 12 May 1981) and George C. Nairne (b at Inverness, Scotland 14 Nov 1884; d at Vancouver 23 Apr 1953). Before entering practice on his own in 1912, McCarter trained in the Victoria and Vancouver offices of architect Thomas Hooper (1857-1935), who in this period designed Vancouver's Courthouse addition as well as numerous other government buildings, office blocks, houses and churches throughout British Columbia. Nairne took architectural education and articles in Inverness, Scotland, before emigrating to Vancouver via New York and Seattle. They both served overseas in WORLD WAR I, then briefly held various positions before establishing their partnership in Vancouver in 1921.They began by designing houses and small apartment buildings. A breakthrough was the 1924 commission for the six-storey Devonshire Apartments, which were situated on a prominent downtown site. The next five years found the firm very busy designing, among other projects, the new Spencer's department store and two of Vancouver's first SKYSCRAPERS - the Medical Dental Building (demolished 1988) and the Marine Building.
The latter two buildings were exemplary essays in the Art Deco style popular in North America in the 1920s and 1930s. Both buildings had grand arched portals leading to spectacular lobbies encrusted with decoration. The Medical Dental Building became a landmark partly due to the three large terra cotta nurses that graced the corners where the building stepped back at the tenth floor. The Marine Building is a comprehensive essay in Art Deco with its setbacks, verticality and ornate terra cotta detailing. The decorative scheme portrays West Coast history and nature; at the time of its construction the architects described the Marine Building as "some great crag rising from the sea, clinging with sea flora and fauna."
Despite these stylistic achievements, the firm always emphasized economic efficiency in planning, design and usage. In his later years, McCarter was averse to discussing the different styles used by the firm, insisting instead on the modernist primacy of the rational plan. Indeed, because of the loss of rentable floor space, McCarter argued unsuccessfully with the city against the legislated setbacks on the Medical Dental Building.
Unlike most architectural firms, McCarter Nairne managed to keep working through the GREAT DEPRESSION and war years, largely on government contracts. Their emphasis on the science of economic design was no doubt attractive to the few clients that could afford to build in these years. During WORLD WAR II the firm assumed responsibility for federal wartime housing and urban development in British Columbia, which included several town centres. McCarter's government work led to a Crown appointment as Director of the newly formed Central Mortgage and Housing Corporation (now CANADA MORTGAGE AND HOUSING CORPORATION).
The firm was busy during the postwar years designing factories, warehouses, workers housing, banks, schools and other buildings important to the province's booming economy. One of the firm's most significant contracts of this era was the massive, modernist General Post Office (1952-58) in downtown Vancouver. For this one-block-square facility, McCarter Nairne applied advanced technologies such as the large-span welded steel frame and vehicle-sized elevators.
The Post Office was the last project involving the two original partners. The firm continued in operation until 1982 under Ronald S. Nairne (1923-84), William Leithead (1920-94) and other partners, specializing in industrial, institutional, and commercial buildings.
An inventory of the firm's buildings, "McCarter and Nairne: Significant B.C. Projects" has been prepared by the Canadian Architectural Archives at the University of Calgary (1995).

 Share on Facebook
Share on Facebook Share on X
Share on X Share by Email
Share by Email Share on Google Classroom
Share on Google Classroom


