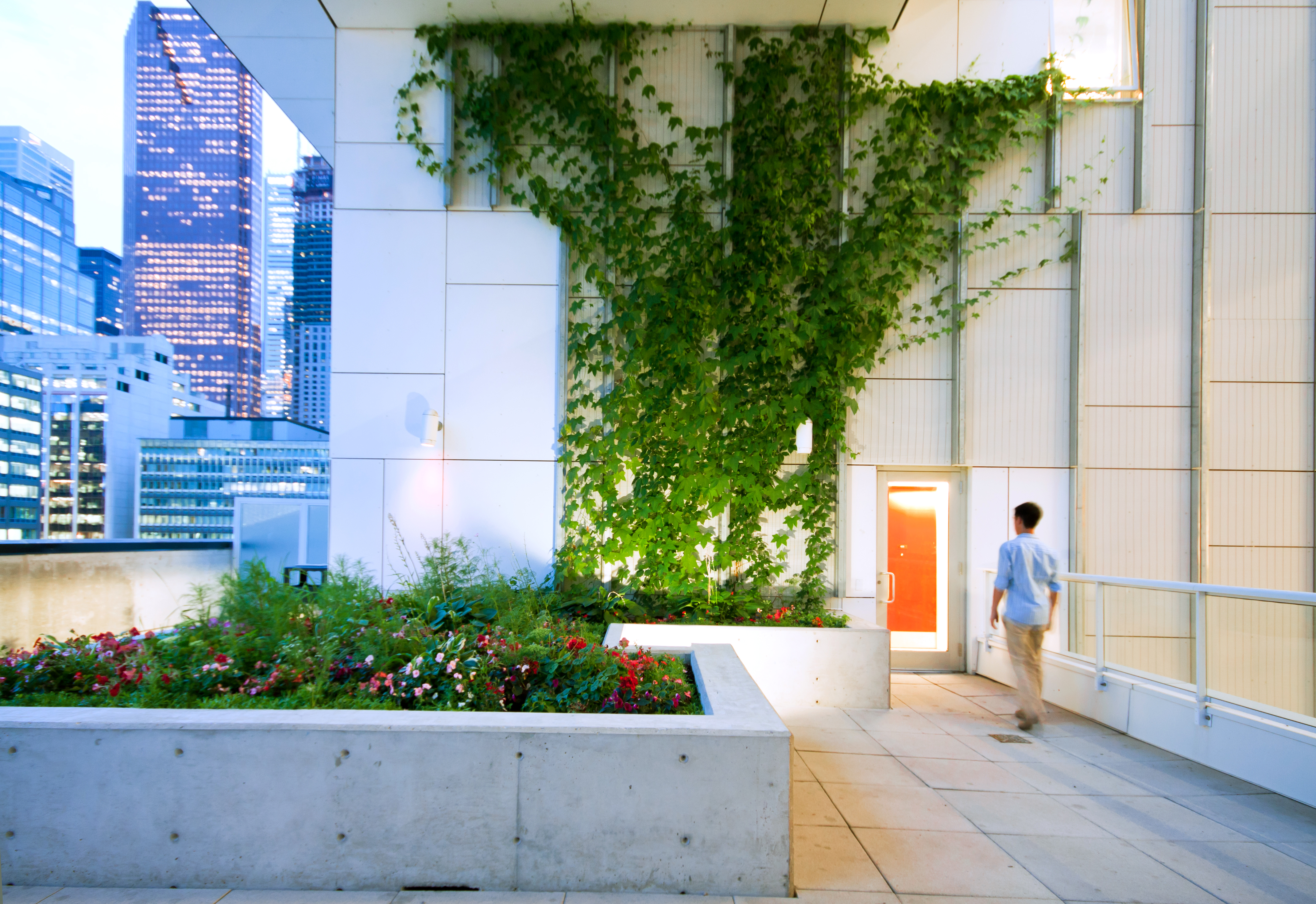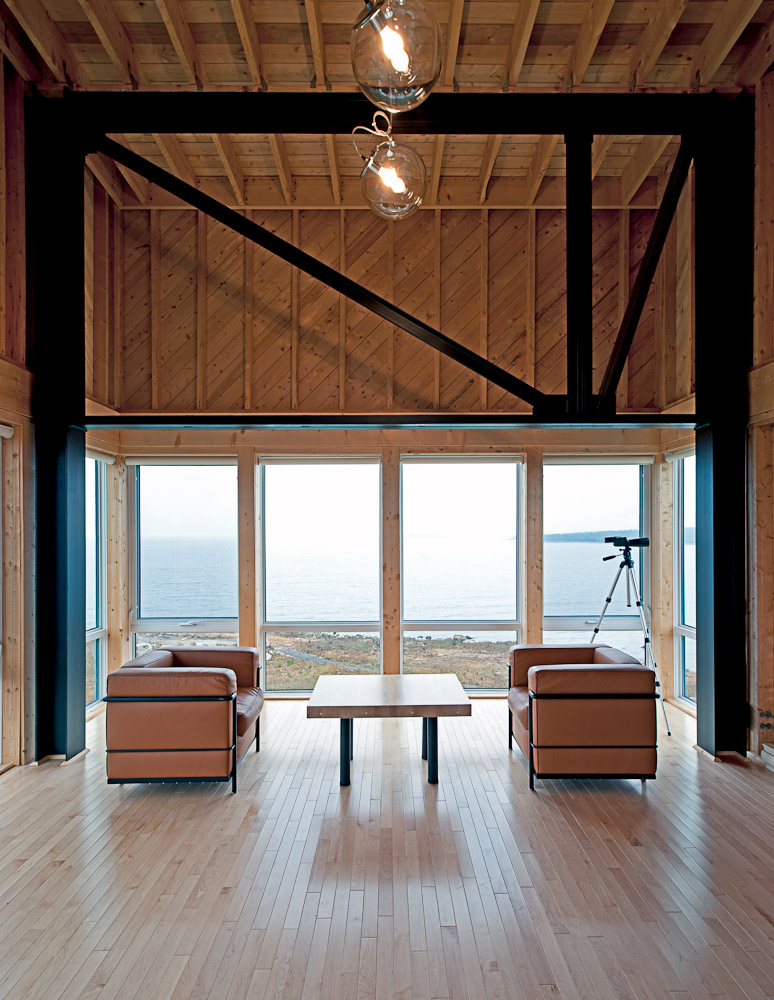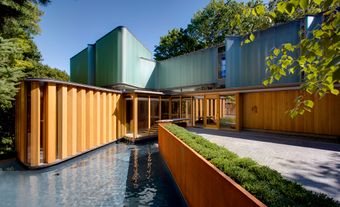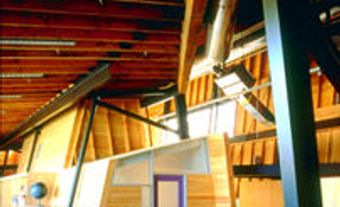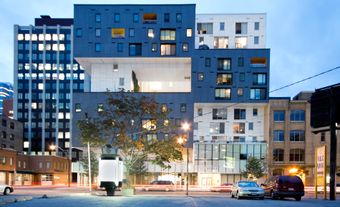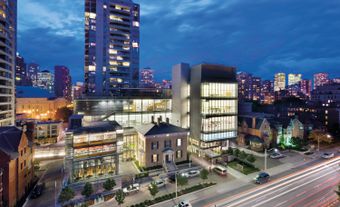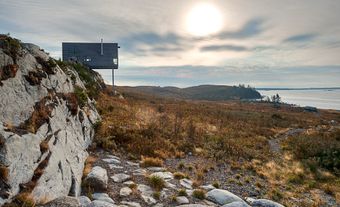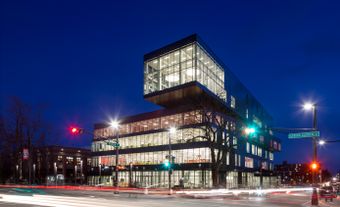Canada is in the midst of an architectural renaissance, one that spans the length and breadth of the country, from the coastal cliffs of Nova Scotia to remote islands in British Columbia. While the signature Canadian architecture of the 19th century and into the 20th century has the sturdy, regal neoclassicism of British architecture of that era, contemporary Canadian architecture is internationalist and multicultural, drawing as it does on the European modernism of figures like Le Corbusier and Mies van der Rohe, as well as on the vernacular traditions of Asia and North America. And the kinds of buildings Canadian architects are making follow no special template but are tailored to the needs of a particular project and the character of a particular place.
The National Ballet School

Framed around Toronto’s historic Georgian-style Northfield House, built by Father of Confederation Sir Oliver Mowat in 1856, Bruce Kuwabara’s (KPMB) National Ballet School is luminous, spacious and seemingly weightless, especially for a project that includes three formidable new glass-and-steel structures. Facing west with views across Toronto, by day the curtain windows flood the dance studios with natural night, and by night they become glowing beacons opening the young dancers to the city. Mirroring the earth-toned masonry of the heritage building, the interior spaces of the National Ballet School are warm and intimate, accentuated with wood floors and detailing, and gracefully interconnected with a network of stairways and walkways.
60 Richmond Street East Housing Development
Stephen Teeple’s 60 Richmond East Housing Development is a community housing co-operative designed to house hospitality workers displaced by the redevelopment of Regent Park, a major 1940s-era social housing project in Toronto. The building consists of large, interlocking volumes with exteriors in slate grey and white, and with a deep inset terrace on the 6th floor that cuts through the building. Among the novel and progressive features of 60 Richmond East Housing Development is a resident-run kitchen and training facility and a 6th-floor community garden where vegetables for the restaurant are cultivated; organic waste from the restaurant is used as compost, and the building has features for collecting rainwater which is then used in the garden.
Halifax Central Library
We tend to associate libraries with the sober, monumental, neoclassical libraries funded by American steel magnate Andrew Carnegie that were built across North America in the late 19th and early 20th centuries. Built on the historic site of Bellevue House and bounded by Schmidtville, Citadel Hill, and Dalhousie University, Fowler Bauld & Mitchell’s Halifax Central Library is very much a library for the 21st century. Consisting of three stacked, slab-shaped rectangles with another balanced perpendicular, like books loosely piled, the building features — in addition to space to house its evolving collection of more than 50,000 books — cafes, an auditorium and a skylit reading room with views out over Halifax Harbour.
Integral House
Architecture inevitably evokes the precision and balance of mathematics, and nowhere else has mathematics and architecture hewn as closely as in Shim-Sutcliffe Architects’ Integral House, named after a symbol in calculus and commissioned by the author of a popular calculus textbook. Set on the edge of a ravine in the Rosedale neighbourhood of Toronto, the house consists of undulating glass walls followed inside by slatted oak woodwork; the experience of walking through the house mimics moving through the surrounding landscape. In addition to private living quarters, Integral House also includes a performance and event space.
Cliff House
There is a tendency to think innovative architecture has to be elaborate and expensive. The opposite is the case with MacKay-Lyons Sweetapple Architects’ Cliff House. Balanced on a stony outcrop above Nova Scotia’s Atlantic coast, Cliff House is a humble, elegant wooden box-shaped house, projected out over the cliff at one end and anchored to rock at the other. The main space has windows on three sides that look out over water and land, the bedrooms on the floor above; a wooden deck wraps around one side of the house from behind. Creating a sense of floating above the sea, the house is designed to deepen one’s experience of the surrounding landscape.
Tula House
Patkau Architects’ Tula House rests above the Pacific Ocean on a remote island in the Strait of Georgia in British Columbia. Low and sleek, the house is organized as a continuous flow toward windows at the front that offer views out over water, islands and ultimately mountains on the mainland. Tula House discreetly conforms to the fractured landscape into which it is nestled, its roof planted with moss and local ground covers.
Scandinave Les Bains Old Montréal
Scandinavian baths engage us in an intimate experience of our bodies that rarely occurs in such a public and communal space. Set on the ground floor of a former warehouse in historic Old Montréal, Saucier + Perrotte architectes’ Scandinave Les Bains is organized around the metaphysical duality of hot and cold, of ice and fire that is central to nature and constitutes part of the experience of the baths themselves. Scandinave Les Bains is designed to reflect the rhythms of the natural world, with an undulating wood ceiling, gently sloping walls, and floors that slide between curves and depressions. The windows to the outside are opalescent to preserve privacy and create a warm interior glow.

 Share on Facebook
Share on Facebook Share on X
Share on X Share by Email
Share by Email Share on Google Classroom
Share on Google Classroom

