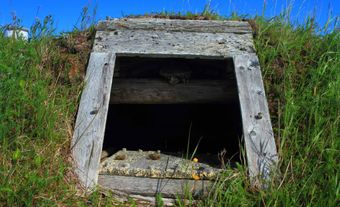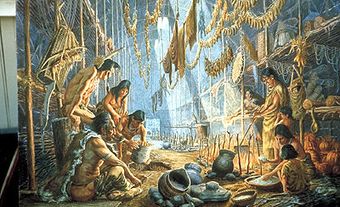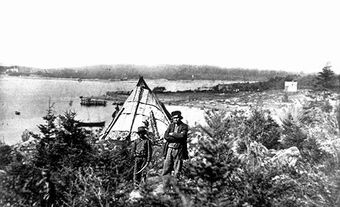University Campuses
The word "campus" has acquired considerable reach and resonance. It now can be applied to almost any group of buildings with a common purpose on a landscaped site. There are office campuses, health campuses, industrial campuses and research campuses. "Campus" is also a convenient shorthand for the activities, people and spirit of an institution of higher education. As applied to universities and colleges, campus is originally a US usage from the late 19th century. The Latin word means "field," and "university campus" implies a good-sized stretch of open land into which buildings have been placed. By association, campus has come to mean the institution itself, and any physical structure or structures that house it, with or without open space. Universities have been around for nearly a millennium, and many have not occupied open land or even distinctive buildings.
Canadian universities trace their histories back to the 18th century and earlier, if the Séminaire de Québec from which Laval sprang is included. The most distinctive models for university buildings at that early stage were the Oxford and Cambridge colleges. These provided accommodation for the groups of students who formed the core of a university, in contrast to the continental European model where the teachers came together to form the institution. These universities were urban foundations commonly housed in nondescript urban buildings or, at Paris, in church buildings. King's College, originally at Windsor, NS, looked to Oxford, whereas Laval followed the French model.
Early Universities
The liberal arts curriculum of the early universities could be easily accommodated in a variety of structures. The required spaces were class and lecture rooms, offices and meeting rooms, and student housing. This changed dramatically with the 19th-century growth of teaching and research in the sciences and engineering. Laboratories required new kinds of buildings. These transformed many university campuses. A further development was the appearance, with post-World War II expansion, of multi-campus universities. The Université du Québec was founded as a multi-campus provincial institution like the University of California or the State University of New York. These also included both suburban branches of older universities and the downtown campuses of suburban universities.
The earliest included King's College in Nova Scotia, and Laval University in Québec. The University of King's College, founded as King's College in 1789 in Windsor, NS, built a single building with 5 bays separated by thick party walls. The original plan called for 2 wings to enclose a quadrangle but this proved too expensive. Each bay had its own entrance and staircase on the Oxford college model. Additional buildings were added to the site in the later 19th century for the hall, library and chapel, and to provide housing for professors. In the early 20th century a science building, women's residence and president's house were further additions. In 1920, fire destroyed the main building and precipitated a move to Halifax and association with Dalhousie University.
Laval has even earlier roots, in the Séminaire de Québec founded in 1663 by Monseigneur de Laval, but didn't become an independent institution until it received a royal charter from Queen Victoria as l'Université Laval in 1852. With continuing expansion of its programs and faculties through the early 20th century, Laval moved gradually to a multi-building campus laid out on an orthogonal grid in suburban Ste Foy. The School of Architecture, however, continues to occupy space in the Vieux-Séminaire. The building was originally planned and built in the 17th century with stone-vaulted cellars, small-paned casement windows, and massive stone walls covered with stucco or crépi, an exterior wall surface of stucco over stone.
Recent Universities
Later institutions, for reasons of size and economy, continued to begin in single buildings. The original Victoria College of 1841, later federated with the University of Toronto, began in a single neo-classical building built in the 1830s as Upper Canada Academy by the Methodist Church in Cobourg, Ont. A later 20th-century example is the building constructed for the University of Winnipeg, which straddled and incorporated the earlier United College building.
An ambitious development of the single building in the 1960s, influenced by international developments, was the megastructure (called the "single structure campus" by Stefan Muthesius in the North American chapter of his international study The Postwar University, published in 2001). This was a single entity that incorporated and connected a variety of different uses such as science laboratories, large lecture theatres, athletic facilities, classrooms and offices in the one continuous construction. These would otherwise have been accommodated in separate buildings. Notable examples are Scarborough College, the University of Lethbridge, Mount Royal University and the original Simon Fraser University campus. In very different ways these all shared the use of concrete as an architectural material derived originally from the work of Le Corbusier in France as well as his incorporation of a complex set of uses in one structure as, for example, at the Unité d'Habitation in Marseille.
More commonly, universities of any size and diversity accommodated different uses and activities in separate buildings. Where the site was sufficiently generous, the picturesque landscape of 18th- and 19th- century Britain could offer an attractive model. This required siting individual buildings along with roads, walkways, plantings and water features, and took advantage of the topography to develop campuses with attractive vistas of open space, woods, gardens and buildings; it created a sense of human activity in a natural setting. The pre-eminent example is Ron THOM's plan for Trent University. Landscape designers worked on the grounds of many universities, from the original campus for the University of King's College to the Ontario Agricultural College (later Guelph University), employing a variety of styles, from the picturesque and gardenesque to the more formal approach favoured by the CITY BEAUTIFUL MOVEMENT and, more recently, by architects and designers pursuing a more densely populated and urban university environment.
Many campuses appear to be a haphazard accumulation of buildings and other structures rather than a consciously designed environment. Increasing automobile use through the later 20th century led to the need for vast parking areas and sometimes parkades. The beneficence of governments and individual donors led to building opportunities that have not always been well co-ordinated with academic plans and have sometimes been difficult to accommodate in an orderly way with existing roads and buildings. The inclusion of pre-existing colleges and separately governed research and other facilities and institutions sometimes brought subordinate campuses, both contiguous and remote. Most of the major research universities show this diversity of sites that extends the meaning of "campus" well beyond a single location.
Even beyond associated academic precincts, some university campuses extend to land used primarily for non-academic purposes. Examples are market housing and commercial premises built on the university endowment lands at the University of British Columbia and the not-yet-realized proposals for development of the West Campus at the University of Calgary to include a shopping precinct, housing, office space, hotel and other facilities, all intended to complement and augment the existing main campus but also through private development to provide useful revenue.
Campus Planners
Campus planning has become a significant field of professional activity requiring the skills of architects, landscape architects, planners, engineers and others. In addition to the work of G.L.T. Sharp and Charles J. Thompson at UBC and of Percy NOBBS and George Taylor Hyde of Montréal at the University of Alberta early in the 20th century, Thomas Mawson worked on campus plans for Dalhousie University (1912), the University of Saskatchewan (1912), a proposed university at Calgary (1912), and the University of British Columbia (1913), some with the well-known landscape designer H.B. DUNINGTON-GRUBB.
In the 1960s a consortium of the architectural firms of Gordon Adamson, John B. PARKIN, and Leonard Shore and Bob Moffat with the eminent Harvard landscape architect Hideo Sasaki planned the main campuses of York University and Brock University. In 2007 the firm founded by Sasaki prepared the plan for the University of Calgary's West Campus. Still based in Boston, the firm has McGill and University of Toronto graduates among its principals.
Brian MACKAY-LYONS, working with a stellar cast of international consultants (including William Mitchell, Charles W. Moore and Giancarlo De Carlo) produced a thoughtful plan for Dalhousie University in 1991, representative of advanced thinking at that time. Du Toit Allsopp Hillier of Toronto has worked on plans for McGill and Queens, among other clients. Its 1992 report, Canadian University Campuses, is a comparative study giving some statistics, context and figure-ground plans for campuses across the country. Other planners and architects have developed plans for campuses, many never realized. Implementation is too often a neglected step in planning. Economics, politics, discomfort with change and simple inertia are major obstacles to be overcome.
Campus Services
For the traditional physical campus, accommodation of mechanical and electrical services requires not just ancillary buildings but extensive runs of piping, electrical cabling and optical fibre. Carleton and Calgary locate these in underground tunnels which, at Carleton (and at one time at Calgary), provide sheltered pedestrian connections between buildings. Above-ground pedestrian passages, bridges and conjoined buildings may also offer protection from adverse weather, extending the principle of the medieval cloister. Shuttle bus service and other mechanized communications link some campuses to distant facilities.
Such facilities may contribute to a "green" campus, but this remains an ambitious possibility as yet unrealized. However a number of new campus buildings have been built to LEED (Leadership in Energy and Environmental Design) standards and, increasingly, other green features are incorporated in new university construction.
Specialized buildings may bring their own special requirements. The Chan Centre at UBC, other large lecture halls and theatres, and museums such as the MUSEUM OF ANTHROPOLOGY require easy public access, including parking. Major sports structures such as gymnasia, swimming pools, stadiums and ice rinks with similar requirements are features of many campuses.
In the age of the Internet and extensive distance education, the university extends into cyberspace and perhaps onto cyber-campuses. For Athabasca University, inspired originally by the UK's Open University, this is now its primary campus.

 Share on Facebook
Share on Facebook Share on X
Share on X Share by Email
Share by Email Share on Google Classroom
Share on Google Classroom


